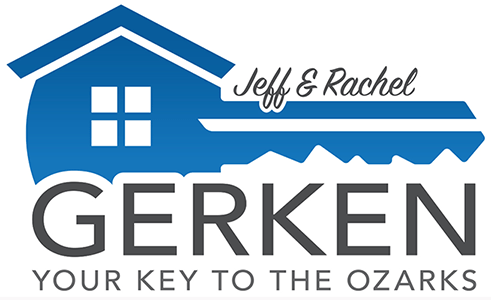Kissee Mills, MO 65680
- 3Beds
- 1Full Baths
- N/AHalf Baths
- 698SqFt
- 2005Year Built
- 22.70Acres
- MLS# 60269390
- Residential
- Single Family Residence
- Active
- Approx Time on Market1 month, 28 days
- AreaN/A
- CountyTaney
- SubdivisionTaney-not In List
Overview
Welcome to 228 Cabin Ln, Kissee Mills, MO - a serene retreat on nearly 23 breathtaking unrestricted acres, blending tranquility and convenience. This cozy 3-bedroom home, 3rd bedroom in the finished attic, features 1 bathroom and around 700 sq ft of living space, perfect for those who cherish privacy and country living. The property includes a 18 x 30 shop with electricity and a wood-burning heater, ideal as a workshop, hobby space, or storage space. There's also a three-sided barn providing ample shelter for equipment and a dedicated RV carport with power hookups, ensuring your vehicle is protected and ready for your next adventure. This estate is thoughtfully divided into three pastures, offering plenty of space for grazing animals or potential agricultural endeavors. Adding to the appeal of this exceptional property is a second location ideal for building another home. A charming wet weather creek is also included- enhancing the natural beauty and providing a serene backdrop for your daily life. Conveniently located, essential services are nearby: a voting location 1 mile away, an ambulance station 3 miles away, and a fire station just 1 mile from the property. Within half a mile are spring and fall cleanup sites, recycling facilities, gas stations, a Dollar General store, banking services, dining options, a bait and tackle shop, the post office, and multiple churches. Just 30 minutes away, Branson, MO, offers a vibrant entertainment scene with attractions, shows, and activities for all ages. Bull Shoals Lake, nearby, is known for its crystal-clear waters and recreational opportunities like fishing, boating, swimming, and more. The picturesque shoreline and serene coves provide perfect spots for picnicking, camping, and simply unwinding amidst nature's beauty. Don't miss this chance to own a piece of paradise in the heart of the Ozarks. Schedule a private viewing and discover all that 228 Cabin Ln, Kissee Mills, MO, has to offer. Your dream home awaits!
Association Fees / Info
Association Type: None
Bathroom Info
Fullbaths: 1
Total Baths: 1.00
Building Info
New Or Under Construction: No
Roofing Material: Composition
Foundation: Crawl Space
Exterior Material: Wood Siding
Amenities: Wood Burning
Year Built: 2,005
Attic: Fully Finished, Permanent Stairs
Architecture: 1 Story, Cabin
Exterior Features
Patio and Porch: Covered, Deck
Fencing: Barbed: 3 Wire
Fees / Restrictions
Garage / Parking
Garage: Yes
Garage Type: Circular Driveway, Gravel, Heated Garage, Parking Spaces, RV Access/Parking, RV Carport, Workshop in Garage
Handicap
Interior Features
Interior Amenities: W/D Hookup, Walk-In Shower
Window: Double Pane Windows
Appliances: Dishwasher, Dryer, Electric Water Heater, Free Standing Stove: Electric, Microwave, Refrigerator, Washer
Basement: No
Flooring: Carpet, Tile, Vinyl
Lot Info
Township: 24
Lot: Acreage, Dead End Road/Street, Horses Allowed, Mature Timber, Pasture, Trees, Valley, Wet Weather Creek, Wooded/Cleared Combo
Acres: 22.70
Marina Info
Docks Slip: No
Misc
Section: 25
Inside City Limits: No
Warranty Type: None
Other
Fire District: Central
Flood Insurance: Not Required
Foreclosure: No
Other Rooms Info
Other Rooms: Balcony/Loft, Bedroom-Master (Main Floor), Family Room (Main Floor), Workshop
Beds: 3
Property Info
Road Surface: Drive - Gravel/Stone, Street - Chip/Seal
View: No
County: Taney
View: Creek/Stream, Panoramic
Rental Info
Vacation Rental: No
Room Info
Utility Room: Main Floor
Dining: Kitchen/Dining Combo
Sale / Lease Info
Possession: At Closing
Will Sell: Cash,Conventional,FHA,USDA/Rural Dev,VA
Special Features
SqFt Info
Above Grade Unfin Sqft: 0
Below Grade Unfin Sqft: 0
Below Grade Fin Sqft: 0
Price Per Sqft: 824
Sqft: 698
Tax Info
Tax Year: 2,023
Re Tax Provided By: Assessor Records
Unit Info
Efficiency Units: 698.0
Utilities / HVAC
Sewer: Septic Tank
Heating: Fireplace
Cooling: Ceiling Fans, Mini-Splits, Window Unit(s)
Cooling Source: Electric
Heating Source: Mini-Splits, Wood
Water: City Water
Waterfront / Water
Waterfront View: None
Lake River: None
Courtesy of listing office Gerken & Associates, Inc.


















































 The data relating to real estate for sale on this web page comes in part from the Internet Data Exchange
(IDX) of the Southern Missouri Regional MLS, LLC, Inc. Real estate listings held by Brokerage firms other
than C 21 Gerken & Associates, Gerken & Associates, Inc. are marked with the IDX logo and detailed information about them
includes the name of the listing Brokers. The information being provided is for consumers’ personal,
noncommercial use and may not be used for any purpose other than to identify prospective properties
consumers may be interested in purchasing. The information being provided is not guaranteed, and all
information should be verified by the consumer. Any representation that a web site contains all listings shall
only mean that the website contains all listing available to the public through the IDX data feed. There may
be other properties offered through a REALTOR© Copyright that have not been displayed on this site. © 2024 Southern
Missouri Regional MLS, LLC. All rights reserved.
The data relating to real estate for sale on this web page comes in part from the Internet Data Exchange
(IDX) of the Southern Missouri Regional MLS, LLC, Inc. Real estate listings held by Brokerage firms other
than C 21 Gerken & Associates, Gerken & Associates, Inc. are marked with the IDX logo and detailed information about them
includes the name of the listing Brokers. The information being provided is for consumers’ personal,
noncommercial use and may not be used for any purpose other than to identify prospective properties
consumers may be interested in purchasing. The information being provided is not guaranteed, and all
information should be verified by the consumer. Any representation that a web site contains all listings shall
only mean that the website contains all listing available to the public through the IDX data feed. There may
be other properties offered through a REALTOR© Copyright that have not been displayed on this site. © 2024 Southern
Missouri Regional MLS, LLC. All rights reserved.