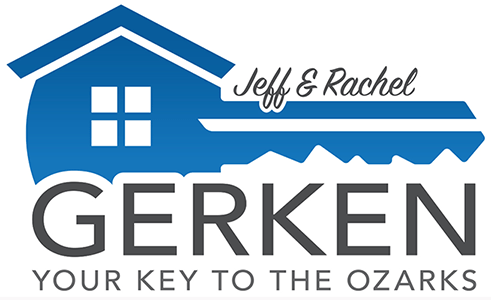Branson, MO 65616
- 4Beds
- 4Full Baths
- 1Half Baths
- 2,648SqFt
- 2020Year Built
- 0.20Acres
- MLS# 60267936
- Residential
- Single Family Residence
- Active
- Approx Time on Market10 days
- AreaN/A
- CountyTaney
- SubdivisionEstates At Majestic Pointe
Overview
Introducing the ''Majestic Retreat'' at 375 Majestic Circle, a remarkable haven situated along the tranquil lakefront of Table Rock Lake. With its stunning views from the spacious deck this custom-built home sets a new standard for luxury living in the Branson, MO area. Currently operating as a successful vacation rental, this is a rare custom home that allows vacation rental. This exceptional property stands out with its distinctive design and unmatched craftsmanship. This is really a one-of-a-kind home in the area. Featuring both an attached and detached garage, it seamlessly combines convenience with elegance throughout. A magnificent stone fireplace creates an inviting ambiance, while the inclusion of all furnishings makes this one hard to pass on. The gourmet kitchen is a culinary enthusiast's dream, boasting high-end appliances, a walk-in pantry, oversized refrigerator, and a deep sink. A fully equipped laundry room adds to the convenience, while an office converted into a kids' room caters to family needs. The lower level bedroom offers an en-suite bathroom with a walk-in tiled shower, while upstairs, a second living area awaits, complete with a foosball table, television, and private fireplace. The hallway bathroom features a luxurious soaking tub, perfect for unwinding. Upstairs, two master bedrooms vie for attention, each showcasing stunning lake views and en-suite bathrooms with tiled showers. With lakefront access inviting residents to explore the water and a firepit area ideal for outdoor gatherings, this property offers the epitome of lakeside luxury. Residents of this prestigious community also enjoy access to an exceptional pool operated by the HOA, enhancing the appeal of this investment opportunity, second home, or primary residence. Don't miss your chance to experience the grandeur of the ''Majestic Retreat.''
Association Fees / Info
Hoa Fees Frequency: Yearly
Hoa Fees: 1650
Association Type: HOA
Bathroom Info
Halfbaths: 1
Fullbaths: 4
Total Baths: 5.00
Building Info
New Or Under Construction: No
Roofing Material: Composition
Foundation: Piers, Poured Concrete
Exterior Material: Concrete, Hard Board Siding, Vinyl Siding, Wood Frame
Amenities: Living Room, Propane, Stone
Year Built: 2,020
Architecture: 2 Story
Exterior Features
Patio and Porch: Deck, Wrap Around
Fees / Restrictions
Garage / Parking
Garage: Yes
Garage Type: Driveway
Handicap
Interior Features
Interior Amenities: Fire Sprinkler System, Granite Counters, High Ceilings, Internet - Cable, Smoke Detector(s), Soaking Tub, W/D Hookup, Walk-In Closet(s), Walk-In Shower
Window: Blinds, Drapes, Mixed
Appliances: Cooktop-Propane, Dishwasher, Dryer, Exhaust Fan, Microwave, Propane Water Heater, Refrigerator, Wall Oven - Electric, Washer, Water Softener Owned
Basement: No
Flooring: Tile, Vinyl
Lot Info
Lot: Cul-De-Sac, Water Front
Acres: 0.20
Marina Info
Docks Slip: No
Misc
Inside City Limits: No
Warranty Type: None
Other
Flood Insurance: Not Required
Foreclosure: No
Other Rooms Info
Other Rooms: Living Areas (2), Office, Pantry
Beds: 4
Property Info
Road Frontage: City Street
Road Surface: Street - Asphalt
View: Yes
Equipment: Hot Tub
County: Taney
View: Lake
Rental Info
Vacation Rental: Yes
Room Info
Utility Room: Main Floor
Dining: Kitchen/Dining Combo
Sale / Lease Info
Association Includes: Swimming Pool
Possession: At Closing
Will Sell: Cash,Conventional
Special Features
SqFt Info
Above Grade Unfin Sqft: 0
Below Grade Unfin Sqft: 0
Below Grade Fin Sqft: 0
Sqft Provided By: Prior owner/builder
Price Per Sqft: 368
Sqft: 2,648
Tax Info
Tax Year: 2,023
Unit Info
Efficiency Units: 2648.
Utilities / HVAC
Sewer: Public Sewer
Heating: Central
Cooling: Attic Fan, Ceiling Fans, Central
Cooling Source: Electric
Heating Source: Electric
Water: City Water
Waterfront / Water
Waterfront View: Front
Lake River: Table Rock
Courtesy of listing office EXP Realty, LLC.






































































 MLS# 60264344
MLS# 60264344 


