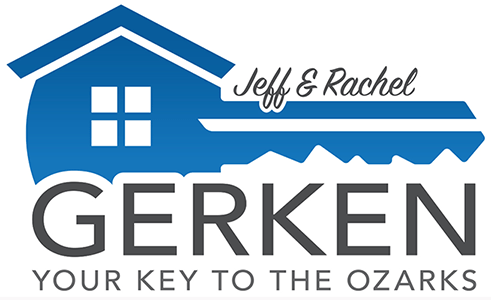Branson West, MO 65737
- 2Beds
- 2Full Baths
- N/AHalf Baths
- 1,178SqFt
- 2005Year Built
- 0.00Acres
- MLS# 60267461
- Residential
- Single Family Residence
- Pending
- Approx Time on Market15 days
- AreaN/A
- CountyStone
- SubdivisionStonebridge Village
Overview
Simply Incredible, Iconic Bigcedaresque Cabin, turn-key & nightly rental approved, in the heart of golf loving Stonebridge Village! Stonebridge has it all: Award winning golf course, restaurant & bar, full service gym, swimming pools, tennis courts, basketball, walking/hiking trails, playgrounds...you & your guests will never have to leave the subdivision! Perched on the quiet side of prestigious Stonebridge Village you will find this immaculate & exceptionally maintained, peaceful cabin in the woods, nature retreat everyone is longing for. Step inside to soaring wood beamed ceilings in spacious open concept living featuring floor to ceiling stone fireplace, timeless hardwood flooring, & spacious/functional chef's kitchen w/granite counters, ample storage/prep space, stainless appliances, & both formal & impromptu bar dining nestled in window wonderland bringing the outdoors right to your breakfast table. Speaking of outdoors, step outside to enclosed back deck w/a setting of mature shade trees sheltering abundant local wildlife. Back inside retreat to one of two spa-like owner's suites complete w/both corner jetted tub to soak the day away & walk in shower w/ultimate privacy from split level floor plan. & the location! Less than 10 min. to popular Silver Dollar City, lake Loving Kimberling City w/multiple boat up restaurants, spas, local boutiques/eateries & quick & easy lake access at Port of Kimberling Marina. And less than 20 minutes to the heart of Branson with world class dining/live entertainment, endless shopping, epic adventures hiking/biking Mark Twain National forest, & trout enthusiast hotspot on Lake Taneycomo. Truly something for everyone to enjoy. Bonus! Reservations are already rolling in for the season! New cherished memories await for you and your guests at 256 Baldknobber Dr in the heart of the rolling Ozark Hills.
Association Fees / Info
Hoa Fees Frequency: Monthly
Hoa Fees: 407
Association Type: HOA
Bathroom Info
Fullbaths: 2
Total Baths: 2.00
Building Info
New Or Under Construction: No
Foundation: Crawl Space
Exterior Material: Wood Siding
Amenities: Stone, Wood Burning
Year Built: 2,005
Attic: None
Architecture: 1 Story, Cabin
Exterior Features
Patio and Porch: Covered, Deck, Front Porch, Screened
Fees / Restrictions
Easements Restrict: Subdivision
Garage / Parking
Garage: No
Garage Type: Parking Spaces
Handicap
Interior Features
Interior Amenities: Cable TV, Granite Counters, High Speed Internet, Jetted Tub, Vaulted Ceiling(s), W/D Hookup, Walk-In Shower
Window: Blinds, Double Pane Windows, Shutters
Appliances: Dishwasher, Disposal, Dryer, Electric Water Heater, Free Standing Stove: Electric, Microwave, Refrigerator, Washer
Basement: No
Flooring: Tile, Wood
Lot Info
Township: 23
Lot: On Golf Course, Pond, Secluded, Sloped, Wooded
Acres: 0.00
Marina Info
Dock Directions: 3rd party 10x24 slip available on OO-Hwy for additional 65k.
Docks Slip: Yes
Misc
Section: 16
Inside City Limits: No
Other
Fire District: Souther Stone
Flood Insurance: Not Required
Foreclosure: No
Other Rooms Info
Other Rooms: Bedroom-Master (Main Floor), Family Room (Main Floor)
Beds: 2
Property Info
Divisible: Walk In
Road Frontage: Private Road
Road Surface: Street - Asphalt
View: No
County: Stone
Rental Info
Vacation Rental: Yes
Room Info
Dining: Living/Dining Combo
Sale / Lease Info
Association Includes: Building Insurance, Children's Play Area, Clubhouse, Common Area Maintenance, Community Center, Lawn, Security Service, Snow Removal, Swimming Pool, Tennis Court(s), Trash Service, Walking/Bike Trails
Possession: At Closing
Will Sell: Cash,Conventional
Special Features
SqFt Info
Above Grade Unfin Sqft: 0
Below Grade Unfin Sqft: 0
Below Grade Fin Sqft: 0
Price Per Sqft: 339
Sqft: 1,178
Tax Info
Tax Year: 2,023
Re Tax Provided By: Assessor Records
Unit Info
Efficiency Units: 1178.
Utilities / HVAC
Sewer: Community
Heating: Central
Cooling: Central
Cooling Source: Electric
Heating Source: Electric, Wood
Water: Community
Waterfront / Water
Waterfront View: None
Lake River: None
Courtesy of listing office Keller Williams Tri-Lakes


















































 MLS# 60262868
MLS# 60262868 