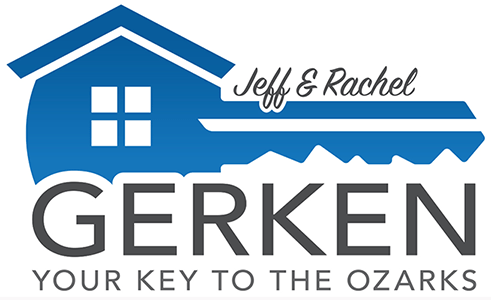Kimberling City, MO 65686
- 2Beds
- 2Full Baths
- N/AHalf Baths
- 1,144SqFt
- 1976Year Built
- 0.00Acres
- MLS# 60264943
- Residential
- Condominium
- Active
- Approx Time on Market25 days
- AreaN/A
- CountyStone
- SubdivisionSchooner Bay Landing
Overview
Welcome to Schooner Bay Landing, your affordable haven of convenience and relaxation on the shores of Table Rock Lake! Situated in one of Kimberling City's most coveted communities, this delightful 2-bedroom, 2-bathroom PARTIALLY FURNISHED condo invites you to embrace a laid-back lifestyle with effortless access to shopping, dining, and more. From your front porch, you can savor a peep view of the lake while being just steps away from the clubhouse.Conveniently located a golf cart ride away from the Port of Kimberling, where boat slip lease options and dry stack boat storage await, this property ensures easy access to lake adventures. Whether you're fishing or simply enjoying the serene waters, lake access is just a quick golf cart ride away.Step inside to discover a fully renovated kitchen, new flooring, and a cozy wood-burning fireplace, creating an ambiance of modern comfort and style. Need a spot to park your golf cart? No problem! This unit also offers a 9'x22' carport and additional storage area, perfect for storing all your lake essentials.With low dues and impeccable upkeep, the community provides resort-like amenities including two pools, a community center, and more. Plus, your monthly dues cover sewer, water, trash service, TV, and internet, ensuring hassle-free living.Whether you're seeking a permanent residence or a weekend getaway retreat, don't let this opportunity slip by. Come experience lakeside living at its finest in Schooner Bay Landing!
Association Fees / Info
Association Type: COA
Bathroom Info
Fullbaths: 2
Total Baths: 2.00
Building Info
New Or Under Construction: No
Amenities: Living Room, Stone, Wood Burning
Year Built: 1,976
Attic: None
Architecture: Condo, Traditional
Exterior Features
Patio and Porch: Patio
Fencing: None
Fees / Restrictions
Garage / Parking
Garage: Yes
Garage Type: Additional Parking, Covered, Storage
Handicap
Interior Features
Interior Amenities: Laminate Counters, W/D Hookup, Walk-In Shower
Appliances: Dishwasher, Dryer, Free Standing Stove: Electric, Microwave, Refrigerator, Washer
Basement: No
Lot Info
Township: 22
Acres: 0.00
Marina Info
Docks Slip: No
Misc
Section: 3
Inside City Limits: Yes
Other
Flood Insurance: Not Required
Foreclosure: No
Other Rooms Info
Beds: 2
Property Info
Divisible: Walk In
View: No
Building Num: 13
County: Stone
Rental Info
Vacation Rental: No
Room Info
Dining: Living/Dining Combo
Sale / Lease Info
Association Includes: Building Insurance, Clubhouse, Common Area Maintenance, Community Center, Lawn, Sewer, Snow Removal, Swimming Pool, Trash Service, Water
Possession: At Closing
Will Sell: Cash,Conventional
Special Features
SqFt Info
Above Grade Unfin Sqft: 0
Below Grade Unfin Sqft: 0
Below Grade Fin Sqft: 0
Sqft Provided By: Stone County Assesso
Price Per Sqft: 173
Sqft: 1,144
Tax Info
Tax Year: 2,023
Re Tax Provided By: Assessor Records
Unit Info
Unit: 4
Efficiency Units: 1144.
Utilities / HVAC
Sewer: Public Sewer
Heating: Central, Fireplace, Forced Air
Cooling: Ceiling Fans, Central
Cooling Source: Electric
Heating Source: Electric
Water: Well - Community
Waterfront / Water
Waterfront View: View
Lake River: Table Rock
Courtesy of listing office Gerken & Associates, Inc.




































 MLS# 60252307
MLS# 60252307