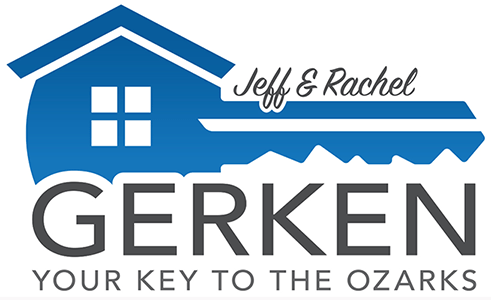Mansfield, MO 65704
- 3Beds
- 2Full Baths
- N/AHalf Baths
- 2,644SqFt
- 1950Year Built
- 1.40Acres
- MLS# 60262467
- Residential
- Single Family Residence
- Active
- Approx Time on Market2 months, 2 days
- AreaN/A
- CountyWright
- SubdivisionN/a
Overview
Motivated Sellers!Nestled on a 1.4-acre lot, this charming Cape Cod style home awaits your vision and renovation ideas. With its classic architecture and picturesque setting, this property offers the perfect canvas for creating your dream residence.Upon arrival, you're greeted by a quaint front porch, inviting you to envision lazy afternoons spent enjoying the serenity of the surrounding landscape. Stepping inside, you're welcomed by a cozy living space, complete with a traditional fireplace, ideal for gathering with loved ones on chilly evenings.The main level boasts a functional layout featuring a kitchen awaiting transformation, ready to be reimagined with modern amenities and stylish finishes. Adjacent, a spacious dining area offers the perfect backdrop for intimate dinners or lively gatherings.Upstairs, offers comfortable accommodations, each brimming with potential for customization and personalization. Outside, the expansive 1.4-acre lot offers endless possibilities for outdoor living and recreation. Whether you dream of creating lush gardens, a tranquil oasis, or expansive entertaining spaces, this property provides ample space to bring your vision to life.While this Cape Cod fixer-upper requires some TLC and creative vision, its prime location and classic charm make it a rare find with boundless potential. With a little imagination and investment, this could be the home where memories are made for years to come.Don't miss this opportunity to transform this diamond in the rough into a jewel of your own creation. Embrace the challenge of revitalizing this Cape Cod home, and let your imagination soar as you embark on the journey of turning this fixer-upper into your forever home.
Association Fees / Info
Association Type: None
Bathroom Info
Fullbaths: 2
Total Baths: 2.00
Building Info
New Or Under Construction: No
Exterior Material: Stucco
Year Built: 1,950
Architecture: 1.5 Story, Cape Cod
Basement Type: Concrete, Storage Space, Unfinished
Exterior Features
Patio and Porch: Covered, Deck
Fees / Restrictions
Garage / Parking
Garage: No
Handicap
Interior Features
Interior Amenities: High Ceilings, W/D Hookup, Walk-In Closet(s)
Basement: Yes
Basement: Partial
Lot Info
Lot: Acreage
Acres: 1.40
Marina Info
Docks Slip: No
Misc
Inside City Limits: Yes
Warranty Type: None
Other
Foreclosure: No
Other Rooms Info
Other Rooms: Bedroom-Master (Main Floor), Bonus Room, Living Areas (2)
Beds: 3
Property Info
Road Frontage: City Street
View: No
County: Wright
Rental Info
Vacation Rental: No
Room Info
Utility Room: Main Floor
Dining: Dining Room
Sale / Lease Info
Will Sell: Cash,Conventional,VA
Special Features
SqFt Info
Above Grade Unfin Sqft: 0
Below Grade Unfin Sqft: 300
Below Grade Fin Sqft: 0
Price Per Sqft: 50
Sqft: 2,644
Tax Info
Tax Year: 2,021
Unit Info
Efficiency Units: 2344.
Utilities / HVAC
Sewer: Public Sewer
Heating: Floor Furnace, Forced Air
Cooling: None
Cooling Source: None
Heating Source: Natural Gas
Water: City Water
Waterfront / Water
Waterfront View: None
Lake River: None
Courtesy of listing office United Country Ridgeway Real Estate LLC













 The data relating to real estate for sale on this web page comes in part from the Internet Data Exchange
(IDX) of the Southern Missouri Regional MLS, LLC, Inc. Real estate listings held by Brokerage firms other
than C 21 Gerken & Associates, Gerken & Associates, Inc. are marked with the IDX logo and detailed information about them
includes the name of the listing Brokers. The information being provided is for consumers’ personal,
noncommercial use and may not be used for any purpose other than to identify prospective properties
consumers may be interested in purchasing. The information being provided is not guaranteed, and all
information should be verified by the consumer. Any representation that a web site contains all listings shall
only mean that the website contains all listing available to the public through the IDX data feed. There may
be other properties offered through a REALTOR© Copyright that have not been displayed on this site. © 2024 Southern
Missouri Regional MLS, LLC. All rights reserved.
The data relating to real estate for sale on this web page comes in part from the Internet Data Exchange
(IDX) of the Southern Missouri Regional MLS, LLC, Inc. Real estate listings held by Brokerage firms other
than C 21 Gerken & Associates, Gerken & Associates, Inc. are marked with the IDX logo and detailed information about them
includes the name of the listing Brokers. The information being provided is for consumers’ personal,
noncommercial use and may not be used for any purpose other than to identify prospective properties
consumers may be interested in purchasing. The information being provided is not guaranteed, and all
information should be verified by the consumer. Any representation that a web site contains all listings shall
only mean that the website contains all listing available to the public through the IDX data feed. There may
be other properties offered through a REALTOR© Copyright that have not been displayed on this site. © 2024 Southern
Missouri Regional MLS, LLC. All rights reserved.