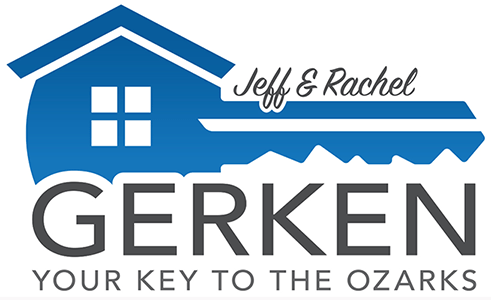Branson, MO 65616
- 6Beds
- 3Full Baths
- N/AHalf Baths
- 3,332SqFt
- 1992Year Built
- 0.55Acres
- MLS# 60261263
- Residential
- Single Family Residence
- Active
- Approx Time on Market2 months, 13 days
- AreaN/A
- CountyTaney
- SubdivisionBranson North
Overview
PRICE REDUCTION! Embrace the opportunity to own a piece of paradise in Branson's beloved neighborhood, Branson North. This charming all-brick home is located in a peaceful cul-de-sac, surrounded by serene woods, providing privacy and a connection with nature from your huge deck, where glimpses of wildlife are an added delight.Designed with both elegance and comfort in mind, this home features an open floor plan that invites sunlight through its large, picturesque windows, creating a warm and welcoming atmosphere. The living room, centered around a cozy wood-burning fireplace, is perfect for creating memorable moments. The kitchen comes with a double oven, granite countertops, and ample storage space, making it a favorite among the current owners. With three bedrooms on the main level and three more downstairs, this home provides comfort and privacy for everyone.The lower level boasts a spacious family room with walkout access to the backyard, as well as a special cedar-lined closet for additional storage needs. The outdoor space is a blank canvas, ready to be customized into your own personal oasis, complete with a 15x20 custom metal storage building equipped with electricity, perfect for hobbies and storage. Additional luxuries include a three-car garage, providing ample space for vehicles and more.Located just minutes from all the attractions and amenities that Branson has to offer, yet still offering peace and privacy, this home is a rare find in a sought-after and family-friendly neighborhood. Let this be the backdrop to your new beginning.
Association Fees / Info
Association Type: None
Bathroom Info
Fullbaths: 3
Total Baths: 3.00
Building Info
New Or Under Construction: No
Roofing Material: Composition
Exterior Material: Brick, Stone
Amenities: Living Room, Wood Burning
Year Built: 1,992
Attic: Pull Down Stairs
Architecture: 2 Story, Traditional
Basement Type: Concrete, Exterior Entry, French Drain, Interior Entry, Partially Finished, Storage Space, Walk-Out Access
Exterior Features
Patio and Porch: Deck, Wrap Around
Fees / Restrictions
Garage / Parking
Garage: Yes
Garage Type: Driveway, Garage Faces Front
Handicap
Interior Features
Interior Amenities: Granite Counters, High Ceilings, High Speed Internet, Jetted Tub, Skylight(s), Tray Ceiling(s), W/D Hookup, Walk-In Closet(s)
Appliances: Dishwasher, Free Standing Stove: Electric, Microwave, Refrigerator
Basement: Yes
Flooring: Carpet, Laminate, Other - See Remarks
Basement: Full
Lot Info
Lot Size Provided By: Tax Records
Lot: Cul-De-Sac
Acres: 0.55
Marina Info
Docks Slip: No
Misc
Reserve Item: Yes
Inside City Limits: Yes
Historical District: No
Other
Fire District: BRANSON
Flood Insurance: Not Required
Foreclosure: No
Other Rooms Info
Other Rooms: Bedroom-Master (Main Floor), Family Room (Basement), Formal Living Room
Beds: 6
Property Info
Divisible: Walk In
View: No
County: Taney
Rental Info
Vacation Rental: No
Room Info
Utility Room: Basement
Dining: Kitchen Bar,Kitchen/Dining Combo,Living/Dining Com
Sale / Lease Info
Possession: At Closing
Will Sell: Cash,Conventional,FHA,USDA/Rural Dev,VA
Special Features
SqFt Info
Above Grade Unfin Sqft: 0
Below Grade Unfin Sqft: 0
Below Grade Fin Sqft: 1,610
Sqft Provided By: Tax records
Price Per Sqft: 165
Sqft: 3,332
Tax Info
Tax Year: 2,021
Unit Info
Efficiency Units: 1722.
Utilities / HVAC
Sewer: Public Sewer
Heating: Central
Cooling: Ceiling Fans, Central
Cooling Source: Electric
Heating Source: Electric
Water: City Water
Waterfront / Water
Waterfront View: None
Lake River: None
Courtesy of listing office EXP Realty, LLC.




































 The data relating to real estate for sale on this web page comes in part from the Internet Data Exchange
(IDX) of the Southern Missouri Regional MLS, LLC, Inc. Real estate listings held by Brokerage firms other
than C 21 Gerken & Associates, Gerken & Associates, Inc. are marked with the IDX logo and detailed information about them
includes the name of the listing Brokers. The information being provided is for consumers’ personal,
noncommercial use and may not be used for any purpose other than to identify prospective properties
consumers may be interested in purchasing. The information being provided is not guaranteed, and all
information should be verified by the consumer. Any representation that a web site contains all listings shall
only mean that the website contains all listing available to the public through the IDX data feed. There may
be other properties offered through a REALTOR© Copyright that have not been displayed on this site. © 2024 Southern
Missouri Regional MLS, LLC. All rights reserved.
The data relating to real estate for sale on this web page comes in part from the Internet Data Exchange
(IDX) of the Southern Missouri Regional MLS, LLC, Inc. Real estate listings held by Brokerage firms other
than C 21 Gerken & Associates, Gerken & Associates, Inc. are marked with the IDX logo and detailed information about them
includes the name of the listing Brokers. The information being provided is for consumers’ personal,
noncommercial use and may not be used for any purpose other than to identify prospective properties
consumers may be interested in purchasing. The information being provided is not guaranteed, and all
information should be verified by the consumer. Any representation that a web site contains all listings shall
only mean that the website contains all listing available to the public through the IDX data feed. There may
be other properties offered through a REALTOR© Copyright that have not been displayed on this site. © 2024 Southern
Missouri Regional MLS, LLC. All rights reserved.