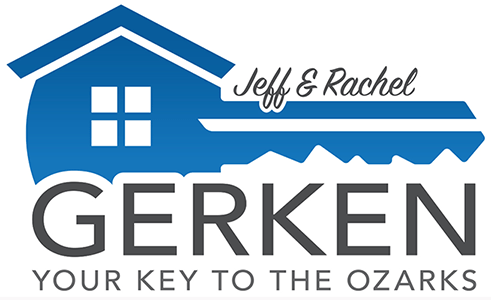Mansfield, MO 65704
- 3Beds
- 3Full Baths
- N/AHalf Baths
- 6,590SqFt
- 1972Year Built
- 36.85Acres
- MLS# 60260845
- Residential
- Single Family Residence
- Active
- Approx Time on Market2 months, 21 days
- AreaN/A
- CountyWright
- SubdivisionN/a
Overview
This beautiful recently updated home has 3295 sq. ft. on the main level with a full basement. It has tons of character with the marble entryway that leads to the large living room with a wall of windows to enjoy that spectacular view, a rock wall that surrounds the fireplace, and every rock came off of the farm. The kitchen dining room area has large glass doors that lead out to the patio. The kitchen has a great feature a brick accent wall that surrounds the cook top and double wall oven. The bricks were made at a factory in Mansfield at the turn of the century The main level offers large master suite large cedar closet and 2 bedrooms with large closets, a Jack and Jill bathroom. A beautiful staircase leads to the full walk-up unfinished basement with another awesome rock fire place just waiting to be turned into the family great room. The views from this property are stunning and the location just off 60 highway and just 40 minutes from Springfield and 25 minutes from Mtn Grove allow for reasonable commutes from this property. This home sets down your private drive lined with White vinyl fence and the 37 acres will be ready for that livestock of your choice. There is a barn for all your farm equipment and hay. You can tell this home was one of the premier homes in the area with timeless character just waiting for someone to make it there own. This really is a special property .
Association Fees / Info
Association Type: None
Bathroom Info
Fullbaths: 3
Total Baths: 3.00
Building Info
New Or Under Construction: No
Total Rooms Below Grade: 4.00
Roofing Material: Wood Shingle/Shake
Foundation: Poured Concrete
Exterior Material: Wood Frame
Amenities: Basement, Living Room, Rock, Wood Burning
Year Built: 1,972
Total Rooms Above Grade: 11.00
Attic: Pull Down Stairs
Architecture: 1 Story, Ranch
Basement Type: Bath/Stubbed, Concrete, Plumbed, Storage Space, Unfinished, Walk-Up Access
Exterior Features
Patio and Porch: Covered, Front Porch, Patio
Fencing: Barbed: 3 Wire, Vinyl
Exterior Extras: Rain Gutters
Fees / Restrictions
Garage / Parking
Garage: Yes
Garage Type: Driveway, Garage Faces Side, Gravel, Private
Handicap
Interior Features
Interior Amenities: Beamed Ceilings, Granite Counters, High Ceilings, W/D Hookup, Walk-In Closet(s)
Window: Double Pane Windows
Appliances: Cooktop-Electric, Dishwasher, Electric Water Heater, Refrigerator, Wall Oven - Electric
Basement: Yes
Flooring: Carpet, Hardwood, Vinyl
Basement: Full
Lot Info
Township: 28
Lot Lake Pond: spring
Lot: Acreage, Horses Allowed, Pasture
Acres: 36.85
Marina Info
Docks Slip: No
Misc
Section: 14
Reserve Item: No
Inside City Limits: No
Warranty Type: None
Historical District: No
Other
Flood Insurance: Not Required
Foreclosure: No
Other Structures: Outbuilding
Other Rooms Info
Split Bedroom: No
Other Rooms: Bedroom-Master (Main Floor), Family Room (Basement), Family Room (Main Floor), Foyer, Office
Beds: 3
Property Info
Divisible: Walk Up
Road Frontage: County Road
Road Surface: Drive - Gravel/Stone, Street - Gravel/Stone
View: Yes
County: Wright
View: Panoramic
Rental Info
Vacation Rental: No
Room Info
Utility Room: Main Floor
Dining: Kitchen Bar,Kitchen/Dining Combo
Sale / Lease Info
Possession: At Closing
Will Sell: Cash,Conventional,USDA/Rural Dev,VA
Special Features
SqFt Info
Above Grade Unfin Sqft: 0
Below Grade Unfin Sqft: 3,295
Below Grade Fin Sqft: 0
Sqft Provided By: assessor
Price Per Sqft: 212
Sqft: 6,590
Tax Info
Tax Year: 2,023
Re Tax Provided By: Assessor Records
Unit Info
Efficiency Units: 3295.
Utilities / HVAC
Sewer: Private Sewer, Septic Tank
Heating: Central, Fireplace
Cooling: Central
Cooling Source: Electric
Heating Source: Electric, Wood
Water: Freeze Proof Hydrant, Well - Private
Waterfront / Water
Waterfront View: None
Lake River: None
Courtesy of listing office Sho-Me Real Estate

















































 The data relating to real estate for sale on this web page comes in part from the Internet Data Exchange
(IDX) of the Southern Missouri Regional MLS, LLC, Inc. Real estate listings held by Brokerage firms other
than C 21 Gerken & Associates, Gerken & Associates, Inc. are marked with the IDX logo and detailed information about them
includes the name of the listing Brokers. The information being provided is for consumers’ personal,
noncommercial use and may not be used for any purpose other than to identify prospective properties
consumers may be interested in purchasing. The information being provided is not guaranteed, and all
information should be verified by the consumer. Any representation that a web site contains all listings shall
only mean that the website contains all listing available to the public through the IDX data feed. There may
be other properties offered through a REALTOR© Copyright that have not been displayed on this site. © 2024 Southern
Missouri Regional MLS, LLC. All rights reserved.
The data relating to real estate for sale on this web page comes in part from the Internet Data Exchange
(IDX) of the Southern Missouri Regional MLS, LLC, Inc. Real estate listings held by Brokerage firms other
than C 21 Gerken & Associates, Gerken & Associates, Inc. are marked with the IDX logo and detailed information about them
includes the name of the listing Brokers. The information being provided is for consumers’ personal,
noncommercial use and may not be used for any purpose other than to identify prospective properties
consumers may be interested in purchasing. The information being provided is not guaranteed, and all
information should be verified by the consumer. Any representation that a web site contains all listings shall
only mean that the website contains all listing available to the public through the IDX data feed. There may
be other properties offered through a REALTOR© Copyright that have not been displayed on this site. © 2024 Southern
Missouri Regional MLS, LLC. All rights reserved.