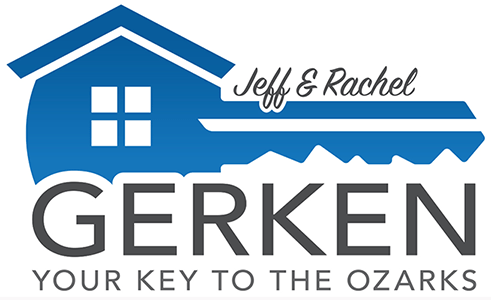Branson, MO 65616
- 3Beds
- 2Full Baths
- N/AHalf Baths
- 2,247SqFt
- 1987Year Built
- 0.30Acres
- MLS# 60260290
- Residential
- Single Family Residence
- Active
- Approx Time on Market2 months, 26 days
- AreaN/A
- CountyStone
- SubdivisionCaps Cove
Overview
Are you ready to make YOUR DREAMS come true with a Table Rock Lake home that is truly lakefront, mowed to the water, and has breathtaking views of the sunset each night?Here is the inside scoop: Freshly remodeled home in 2020 has over 2,240+ sq ft of indoor living space and 500+ of outdoor living space. This home features 3 bedrooms, 2 baths, 2 living areas, 2 kitchens, upstairs and downstairs washer/dryer hookups, gas fireplace, roof replaced in 2020 as well as water heater. A current vegetation permit is in place to mow to the water. Bonus from your back porch it's just a short 1- 2 minute walk to the water's edge!Y'all the views.... from both upstairs and downstairs will have you running not walking to get to this little slice of heaven!Prepare to be completely mesmerized by the sound of the water rolling against the shoreline, relax to the morning mist and the glisten of the sun off the water as it tops the peaks of the majestic Ozark Mountains. Grab your front row seat on the back porch as the sun sets creating a beautiful canvas of colors each night. This is the life you deserve! It is magical! When you thought it couldn't get any better, you are just minutes away from the main channel smack dab in the heart of TRL a short ride to Kimberling City and or Table Rock Dam, this home has prime placement at the end of Indian Point! HOA does not allow short term rentals. Several marina's nearby to choose from.
Association Fees / Info
Hoa Fees Frequency: Yearly
Hoa Fees: $500
Association Type: HOA
Bathroom Info
Fullbaths: 2
Total Baths: 2.00
Building Info
New Or Under Construction: No
Roofing Material: Composition
Foundation: Concrete Block, Crawl Space
Exterior Material: Aluminum Siding, Steel
Amenities: Great Room, Propane
Year Built: 1,987
Architecture: Ranch, Traditional
Basement Type: Finished, Walk-Out Access
Exterior Features
Patio and Porch: Covered, Deck, Front Porch, Patio, Rear Porch, Screened, Side Porch
Fees / Restrictions
Garage / Parking
Garage: Yes
Garage Type: Additional Parking, Basement, Driveway, Parking Pad, RV Access/Parking
Handicap
Interior Features
Interior Amenities: Beamed Ceilings, Granite Counters, High Speed Internet, Skylight(s), Solid Surface Counters, Vaulted Ceiling(s), W/D Hookup, Walk-In Closet(s), Walk-In Shower
Window: Double Pane Windows
Appliances: Additional Water Heater(s), Dishwasher, Dryer, Free Standing Stove: Propane, Microwave, Washer, Water Softener Owned
Basement: Yes
Flooring: Laminate
Basement: Full
Lot Info
Lot Lake Pond: Table Rock Lake
Lot: Adjoins Government Land, Cleared, Lake Front, Lake View, Landscaping, Mature Timber, Paved Frontage, Sloped, Water Front, Water View
Acres: 0.30
Lot Comments: Mowed to water
Marina Info
Dock Directions: Multiple Marina's nearby
Docks Slip: No
Misc
Inside City Limits: No
Other
Flood Insurance: Not Required
Foreclosure: No
Other Rooms Info
Other Rooms: 2nd Kitchen, Bedroom (Basement), Family Room (Basement), Great Room, Living Areas (2), Pantry
Beds: 3
Property Info
Divisible: Walk Up
Road Frontage: County Road
Road Surface: Street - Asphalt
View: Yes
County: Stone
View: Lake, Panoramic
Rental Info
Vacation Rental: No
Room Info
Utility Room: Basement,Main Floor
Dining: Dining Room,Island,Kitchen/Dining Combo,Living/Din
Sale / Lease Info
Association Includes: Water
Possession: At Closing
Will Sell: Cash,Conventional
Special Features
SqFt Info
Above Grade Unfin Sqft: 0
Below Grade Unfin Sqft: 0
Below Grade Fin Sqft: 959
Sqft Provided By: Floor Plan SHP
Price Per Sqft: 267
Sqft: 2,247
Tax Info
Tax Year: 2,023
Re Tax Provided By: Assessor Records
Unit Info
Efficiency Units: 1288.
Utilities / HVAC
Sewer: Septic Tank
Heating: Fireplace, Heat Pump
Cooling: Central
Cooling Source: Electric
Heating Source: Electric, Propane
Water: Well - Community
Waterfront / Water
Waterfront View: Front
Lake River: Table Rock
Courtesy of listing office Sturdy Real Estate


































































 MLS# 60266413
MLS# 60266413 

