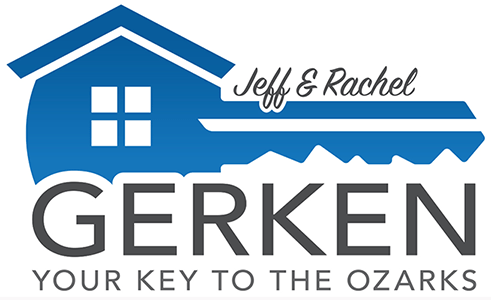Rogersville, MO 65742
- 5Beds
- 3Full Baths
- 1Half Baths
- 7,588SqFt
- 2023Year Built
- 5.16Acres
- MLS# 60255556
- Residential
- Single Family Residence
- Active
- Approx Time on Market5 months, 28 days
- AreaN/A
- CountyChristian
- SubdivisionAnchor Hill Ranch
Overview
You don't want to miss this home as ones like it do not come on the market often. It is a custom built home that is just being finished with all the bells and whistles. You can't miss the two double door garage that is around 1200 square feet. Out back you have covered deck and patio space the length of the house on both levels and part of it is screened in. Creating amazing entertaining space or an place to watch the wildlife and enjoy your coffee. All of this was before we stepped foot inside the house and you are greeted with soaring ceilings with beams and shiplap. The open kitchen, buthers pantry, double oven, huge island and the built in breakfast nook. You will love the stone accent that goes to the ceiling over the fireplace and stove. The rest of the main level has a formal dining room, master bedroom, half bath, full bath and 2 guiest bedrooms. Each bedroom has a walk in closet. The bathrooms have unique features. The half bath has a vanity from France. You will want to see the space above the garage. It is unfinished spaced that is set up for a mini split to quickly add space. Downstairs is an entertainers dream or space for multi generational housing. The black cabinets in the second kitchen pop to make this a must see space. You will also find 2 more bedrooms with a Jack and Jill bathroom. There is the potential for a 6th bedroom with a partially finished room.
Association Fees / Info
Hoa Fees Frequency: Yearly
Hoa Fees: 125
Association Type: HOA
Bathroom Info
Halfbaths: 1
Fullbaths: 3
Total Baths: 4.00
Building Info
New Or Under Construction: Yes
Roofing Material: Dimensional Shingles
Foundation: Poured Concrete
Exterior Material: Hard Board Siding, Stone
Amenities: Living Room, Propane
Year Built: 2,023
Attic: Partially Finished, Permanent Stairs
Architecture: 1 Story
Basement Type: Finished, Walk-Out Access
Exterior Features
Patio and Porch: Covered, Deck, Patio, Screened
Exterior Extras: Rain Gutters
Fees / Restrictions
Garage / Parking
Garage: Yes
Garage Type: Garage Faces Side, Oversized, Tandem
Handicap
Interior Features
Interior Amenities: Beamed Ceilings, Cathedral Ceiling(s), High Ceilings, High Speed Internet, Internet - Fiber Optic, Other Counters, Quartz Counters, Solid Surface Counters, Sound System, W/D Hookup, Walk-In Closet(s), Walk-In Shower, Wet Bar, Wired for Sound
Window: Double Pane Windows
Appliances: Additional Water Heater(s), Cooktop-Propane, Dishwasher, Disposal, Electric Water Heater, Exhaust Fan, Microwave, Refrigerator, Wall Oven - Double Electric
Basement: Yes
Flooring: Carpet, Engineered Hardwood, Tile
Basement: Full
Lot Info
Lot Size Provided By: Assessor
Lot: Wooded
Acres: 5.16
Marina Info
Docks Slip: No
Misc
Inside City Limits: No
Other
Flood Insurance: Not Required
Foreclosure: No
Other Rooms Info
Split Bedroom: Yes
Other Rooms: 2nd Kitchen, Bedroom (Basement), Bedroom-Master (Main Floor), Bonus Room, Family Room (Basement), Family Room (Main Floor), In-law Quarters, Living Areas (3+)
Beds: 5
Property Info
Road Surface: Street - Asphalt
View: No
Equipment: Water Filtration
County: Christian
Rental Info
Vacation Rental: No
Room Info
Utility Room: Main Floor
Dining: Formal Dining,Island,Kitchen/Dining Combo
Sale / Lease Info
Possession: At Closing
Will Sell: Cash,Conventional,VA
Special Features
SqFt Info
Above Grade Unfin Sqft: 1,151
Below Grade Unfin Sqft: 1,318
Below Grade Fin Sqft: 1,900
Sqft Provided By: Appraisal
Price Per Sqft: 270
Sqft: 7,588
Tax Info
Tax Year: 2,022
Re Tax Provided By: Assessor Records
Unit Info
Efficiency Units: 3219.
Utilities / HVAC
Sewer: Septic Tank
Heating: Central, Heat Pump, Heat Pump Dual Fuel
Cooling: Ceiling Fans, Central, Heat Pump
Cooling Source: Electric
Heating Source: Electric, Propane
Water: Well - Private
Waterfront / Water
Waterfront View: None
Lake River: None
Courtesy of listing office Keller Williams



















































































 The data relating to real estate for sale on this web page comes in part from the Internet Data Exchange
(IDX) of the Southern Missouri Regional MLS, LLC, Inc. Real estate listings held by Brokerage firms other
than C 21 Gerken & Associates, Gerken & Associates, Inc. are marked with the IDX logo and detailed information about them
includes the name of the listing Brokers. The information being provided is for consumers’ personal,
noncommercial use and may not be used for any purpose other than to identify prospective properties
consumers may be interested in purchasing. The information being provided is not guaranteed, and all
information should be verified by the consumer. Any representation that a web site contains all listings shall
only mean that the website contains all listing available to the public through the IDX data feed. There may
be other properties offered through a REALTOR© Copyright that have not been displayed on this site. © 2024 Southern
Missouri Regional MLS, LLC. All rights reserved.
The data relating to real estate for sale on this web page comes in part from the Internet Data Exchange
(IDX) of the Southern Missouri Regional MLS, LLC, Inc. Real estate listings held by Brokerage firms other
than C 21 Gerken & Associates, Gerken & Associates, Inc. are marked with the IDX logo and detailed information about them
includes the name of the listing Brokers. The information being provided is for consumers’ personal,
noncommercial use and may not be used for any purpose other than to identify prospective properties
consumers may be interested in purchasing. The information being provided is not guaranteed, and all
information should be verified by the consumer. Any representation that a web site contains all listings shall
only mean that the website contains all listing available to the public through the IDX data feed. There may
be other properties offered through a REALTOR© Copyright that have not been displayed on this site. © 2024 Southern
Missouri Regional MLS, LLC. All rights reserved.