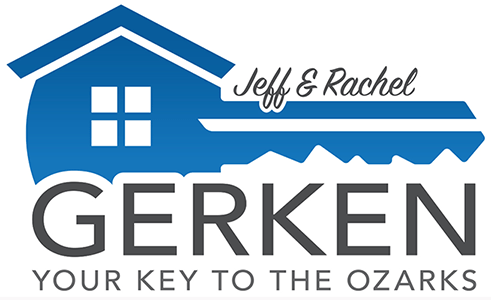Marshfield, MO 65706
- 6Beds
- 4Full Baths
- N/AHalf Baths
- 4,192SqFt
- 2004Year Built
- 16.89Acres
- MLS# 60248503
- Residential
- Single Family Residence
- Pending
- Approx Time on Market9 months, 8 days
- AreaN/A
- CountyWebster
- SubdivisionN/a
Overview
Stunning & Custom-Built, this Walkout Basement Home in Marshfield is a true show stopper! This all brick beauty is situated in a quiet, country neighborhood just east of town... Built to entertain and nestled in the center of the 16ac, this contemporary home features 4,192 sq. ft. of quality living space, 6 bedrooms, 4 full baths, a fantastic kitchen, two family rooms, additional storage space, a fabulous backyard, huge 4-car garage, underground utilities, a 20x24 shop and private lane. Your front porch will be maintenance free featuring Trex decking... Upon entry you're welcomed by a neutral & trendy color palette, clean lines and an abundance of natural lighting. The custom kitchen features pretty cabinetry adorned by butcher block countertops, farmhouse sink, stainless appliances, breakfast area & pantry. Just off the kitchen is the amazing 4-car garage and formal dining room. The main living area offers a great view of the backyard, beautiful hardwoods and deck access. The gorgeous and oversized master suite is on the main and features a contemporary tile walk-in shower, dual sinks, generous closet space, sitting area and lots of natural light. Adjacent, you will find another bedroom and hall bath on the main. The pretty handrail & wrought iron staircase leads you upstairs where you'll find a third bedroom and full bath. Downstairs, the walkout basement features 8' ceilings, the second family room, 3 additional bedrooms (two non-conforming), full bath, laundry and access to the covered patio. The spacious backyard will be your favorite place to play in the pool or sit around the fire on the upcoming summer nights in the Ozarks! The home has so much potential; offers extra storage space, shop, out building and is framed by mature trees! Call for your private tour of this Marshfield beauty.
Association Fees / Info
Association Type: None
Bathroom Info
Fullbaths: 4
Total Baths: 4.00
Building Info
New Or Under Construction: No
Roofing Material: Composition
Foundation: Poured Concrete
Exterior Material: Brick-All, Stone
Year Built: 2,004
Attic: Access Only:No Stairs, Pull Down Stairs
Architecture: 2 Story, Contemporary, Ranch
Basement Type: Exterior Entry, Finished, Partially Finished, Storage Space, Sump Pump
Exterior Features
Pool Features: Above Ground
Patio and Porch: Deck, Front Porch, Patio, Rear Porch
Fees / Restrictions
Garage / Parking
Garage: Yes
Garage Type: Additional Parking, Driveway, Garage Faces Front, Parking Pad, Parking Spaces
Handicap
Interior Features
Interior Amenities: Crown Molding, High Ceilings, Smoke Detector(s), W/D Hookup, Walk-In Closet(s), Walk-In Shower
Window: Blinds, Double Pane Windows
Appliances: Dishwasher, Disposal, Electric Water Heater, Free Standing Stove: Electric, Microwave, Refrigerator
Basement: Yes
Flooring: Carpet, Tile, Vinyl
Basement: Full
Lot Info
Lot: Horses Allowed, Landscaping, Level, Mature Timber, Secluded, Trees, Wooded/Cleared Combo
Acres: 16.89
Marina Info
Docks Slip: No
Misc
Inside City Limits: No
Warranty Type: None
Other
Fire District: Marshfield
Flood Insurance: Not Required
Foreclosure: No
Other Structures: Outbuilding
Other Rooms Info
Other Rooms: Bedroom (Basement), Bedroom-Master (Main Floor), Family Room (Basement), Family Room (Main Floor), Living Areas (2), Mud Room, Study
Beds: 6
Property Info
Road Frontage: County Road
View: No
County: Webster
View: Panoramic
Rental Info
Vacation Rental: No
Room Info
Utility Room: Basement
Dining: Formal Dining
Sale / Lease Info
Possession: At Closing
Will Sell: Cash,Conventional,FHA,USDA/Rural Dev,VA
Special Features
SqFt Info
Above Grade Unfin Sqft: 0
Below Grade Unfin Sqft: 0
Below Grade Fin Sqft: 1,908
Price Per Sqft: 123
Sqft: 4,192
Tax Info
Tax Year: 2,022
Re Tax Provided By: Assessor Records
Unit Info
Efficiency Units: 2284.
Utilities / HVAC
Sewer: Septic Tank
Heating: Central
Cooling: Central
Cooling Source: Electric
Heating Source: Electric
Water: Well - Private
Waterfront / Water
Waterfront View: None
Lake River: None
Courtesy of listing office Keller Williams




































































 The data relating to real estate for sale on this web page comes in part from the Internet Data Exchange
(IDX) of the Southern Missouri Regional MLS, LLC, Inc. Real estate listings held by Brokerage firms other
than C 21 Gerken & Associates, Gerken & Associates, Inc. are marked with the IDX logo and detailed information about them
includes the name of the listing Brokers. The information being provided is for consumers’ personal,
noncommercial use and may not be used for any purpose other than to identify prospective properties
consumers may be interested in purchasing. The information being provided is not guaranteed, and all
information should be verified by the consumer. Any representation that a web site contains all listings shall
only mean that the website contains all listing available to the public through the IDX data feed. There may
be other properties offered through a REALTOR© Copyright that have not been displayed on this site. © 2024 Southern
Missouri Regional MLS, LLC. All rights reserved.
The data relating to real estate for sale on this web page comes in part from the Internet Data Exchange
(IDX) of the Southern Missouri Regional MLS, LLC, Inc. Real estate listings held by Brokerage firms other
than C 21 Gerken & Associates, Gerken & Associates, Inc. are marked with the IDX logo and detailed information about them
includes the name of the listing Brokers. The information being provided is for consumers’ personal,
noncommercial use and may not be used for any purpose other than to identify prospective properties
consumers may be interested in purchasing. The information being provided is not guaranteed, and all
information should be verified by the consumer. Any representation that a web site contains all listings shall
only mean that the website contains all listing available to the public through the IDX data feed. There may
be other properties offered through a REALTOR© Copyright that have not been displayed on this site. © 2024 Southern
Missouri Regional MLS, LLC. All rights reserved.