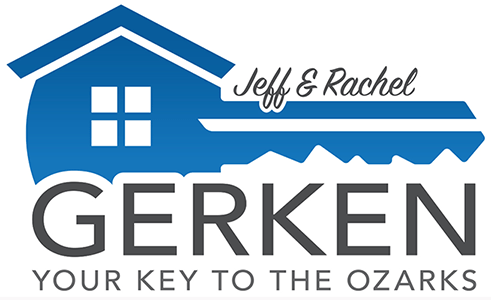Goodson, MO 65663
- 4Beds
- 3Full Baths
- N/AHalf Baths
- 4,000SqFt
- 1995Year Built
- 112.80Acres
- MLS# 60256771
- Farm
- Single Family Residence
- Pending
- Approx Time on Market5 months, 11 days
- AreaN/A
- CountyPolk
- SubdivisionN/a
Overview
Picture yourself relaxing on the large covered Front Porch, stretching the length of the house, & enjoying the tranquility of rural farm living! This 1 1/2 story home with a walk-out basement offers a perfect blend of functionality and style. The main floor boasts a Master Suite and an additional bedroom, providing convenient one-level living. Upstairs, discover 2 more bedrooms and a full bath, ensuring ample space for family or guests. Keep reading to find out about the Basement. The heart of the home is a spacious Kitchen/Casual Dining combo with Quartz counters, tile backsplash & an abundance of cabinets. The beautiful wood-look tile plank flooring creates a warm and inviting atmosphere. The appliance package features a Range/Oven, Microwave, Dishwasher & Refrigerator. The laundry facilities are conveniently located on the main floor for added convenience. For those who love to entertain, there's an optional Formal Dining Room just off the Kitchen. The highlight of this home is the impressive 24 x 30 Living Room with a cathedral beamed ceiling, showcasing beautiful knotty pine walls and ceiling. One of the two staircases leads to the basement, where you'll find a well-designed space that includes a Family Room, an additional Bedroom, three Bonus Rooms, and a Mechanical Room. Just next to the home is a 40 x 60 shop built in 2015 complete with electricity and concrete floor, also the property has an additional concrete pad that is 28' square currently used as a basketball court. The land offer exceptional hunting and recreational opportunity. This versatile area offers endless possibilities, from a home office to a recreational space. This farm provides a unique opportunity to embrace the serenity of country living without sacrificing convenience. Don't miss the chance to make this property your dream home!
Agriculture / Farm
Aprx Pasture Acres: 91-100%
Association Fees / Info
Hoa: No
Bathroom Info
Fullbaths: 3
Total Baths: 3.00
Building Info
Architecture: 1.5 Story, Country
Year Built: 1,995
Foundation: Basement
Amenities: None
Roofing Material: Composition
Exterior Features
Entry: Walk In
Fencingtype: Barbed: 5 Wire
Fees / Restrictions
Financial
Flood Insurance: Not Required
Transaction Type: Sale
Garage / Parking
Garage: No
Garagetype: Driveway, RV Garage, Storage, Workshop in Garage
Interior Features
Window Features: Thermopane Window(s)
Appliances: Dishwasher, Disposal, Microwave, Oven/Range-Electric, Refrigerator
Flooring: Carpet, Tile
Interior Features: Cathedral Ceiling(s), Quartz Counters, W/D Hookup
Lot Info
Aprx Cleared Acres: 31-40%
Wooded Land: Oak, Walnut
Acres: 112.80
Township: 35
Aprx Wooded Acres: 61-70%
Topography: Gently Rolling
Misc
Section: 14
Inside City Limits: No
Other
Foreclosure: No
Other Rooms Info
Beds: 4
Property Info
Present Use: Beef/Cattle,Hunting,Recreation,Residence
Reserved Items: Yes
Property Type: D
Surface Water: Spring(s)
Dwelling Age: 25+ to 30 Years
County: Polk
View: No
Road Frontage: County
Sale / Lease Info
Possession: Negotiable
Will Sell: Cash,Conventional
Special Features
Site Features: Circular Drive, Play House
Out Buildings: Outbuilding,Shed
SqFt Info
Price Per Sqft: 198
Below Grade Fin Sqft: 1,488
Below Grade Unfin Sqft: 0
Sqft Finshd Unfnshd: 4000 - 4199
Sqft: 4,000
Above Grade Unfin Sqft: 0
Tax Info
Re Tax Provided By: Assessor Records
Tax Year: 2,023
Unit Info
Efficiency Units: 2512.
Utilities / HVAC
Cooling Source: Electric
Heating: Central, Heat Pump
Cooling: Ceiling Fans, Central, Mini-Splits
Sewer: Private Sewer
Heating Source: Electric, Propane
Waterfront / Water
Water: Well - Private
property info
Constext Materials: Vinyl Siding
Courtesy of listing office Tom Kissee Real Estate Co



































































































 The data relating to real estate for sale on this web page comes in part from the Internet Data Exchange
(IDX) of the Southern Missouri Regional MLS, LLC, Inc. Real estate listings held by Brokerage firms other
than C 21 Gerken & Associates, Gerken & Associates, Inc. are marked with the IDX logo and detailed information about them
includes the name of the listing Brokers. The information being provided is for consumers’ personal,
noncommercial use and may not be used for any purpose other than to identify prospective properties
consumers may be interested in purchasing. The information being provided is not guaranteed, and all
information should be verified by the consumer. Any representation that a web site contains all listings shall
only mean that the website contains all listing available to the public through the IDX data feed. There may
be other properties offered through a REALTOR© Copyright that have not been displayed on this site. © 2024 Southern
Missouri Regional MLS, LLC. All rights reserved.
The data relating to real estate for sale on this web page comes in part from the Internet Data Exchange
(IDX) of the Southern Missouri Regional MLS, LLC, Inc. Real estate listings held by Brokerage firms other
than C 21 Gerken & Associates, Gerken & Associates, Inc. are marked with the IDX logo and detailed information about them
includes the name of the listing Brokers. The information being provided is for consumers’ personal,
noncommercial use and may not be used for any purpose other than to identify prospective properties
consumers may be interested in purchasing. The information being provided is not guaranteed, and all
information should be verified by the consumer. Any representation that a web site contains all listings shall
only mean that the website contains all listing available to the public through the IDX data feed. There may
be other properties offered through a REALTOR© Copyright that have not been displayed on this site. © 2024 Southern
Missouri Regional MLS, LLC. All rights reserved.